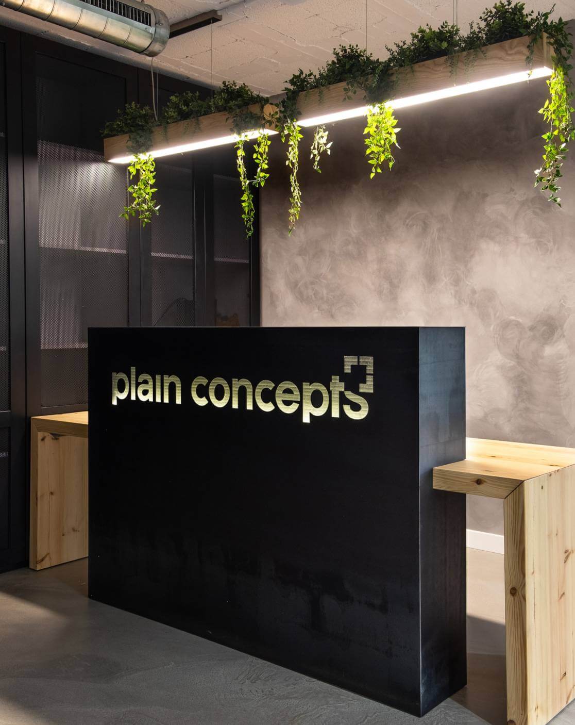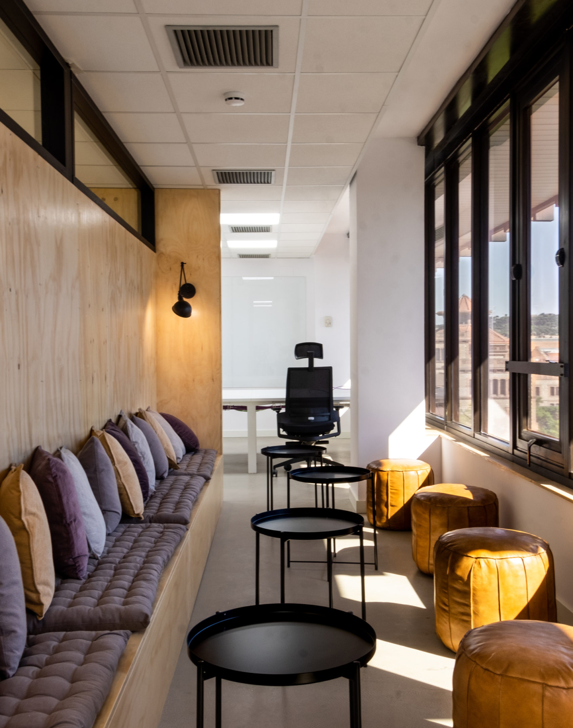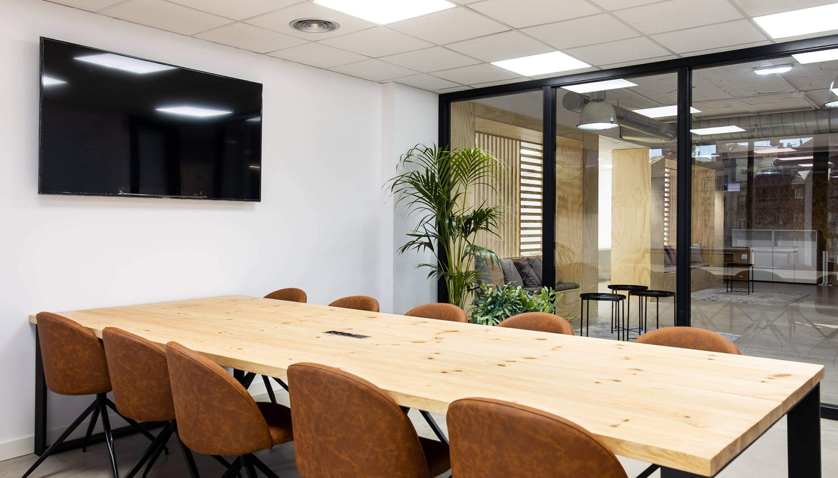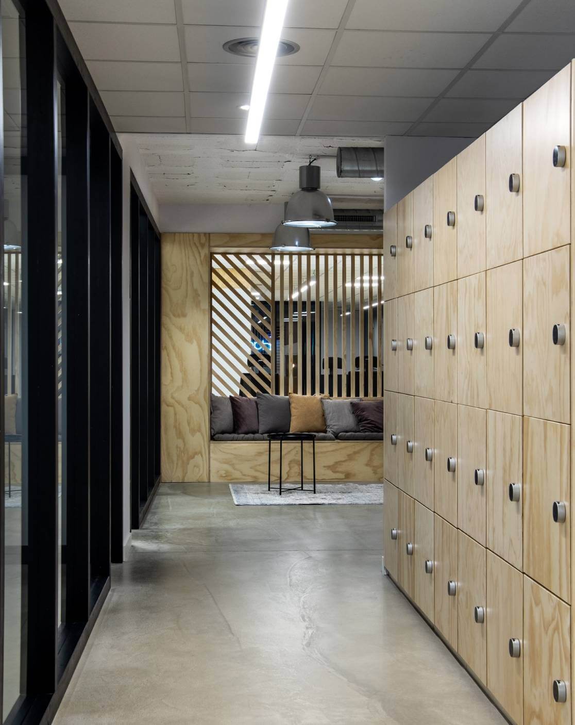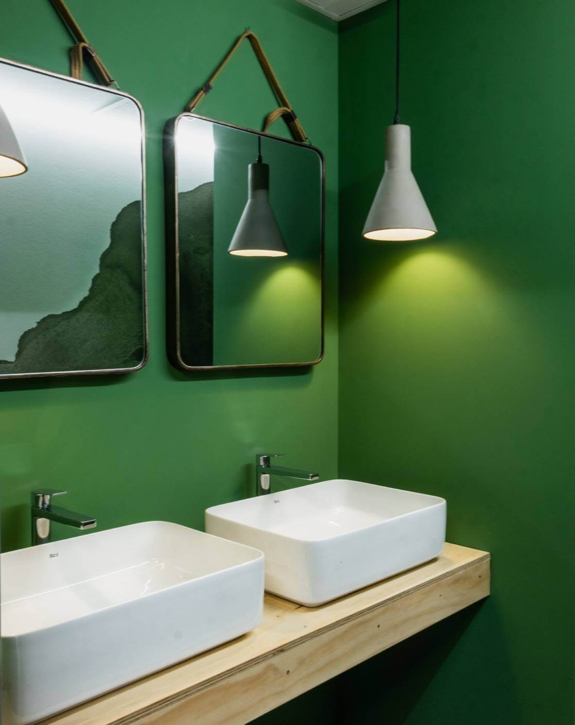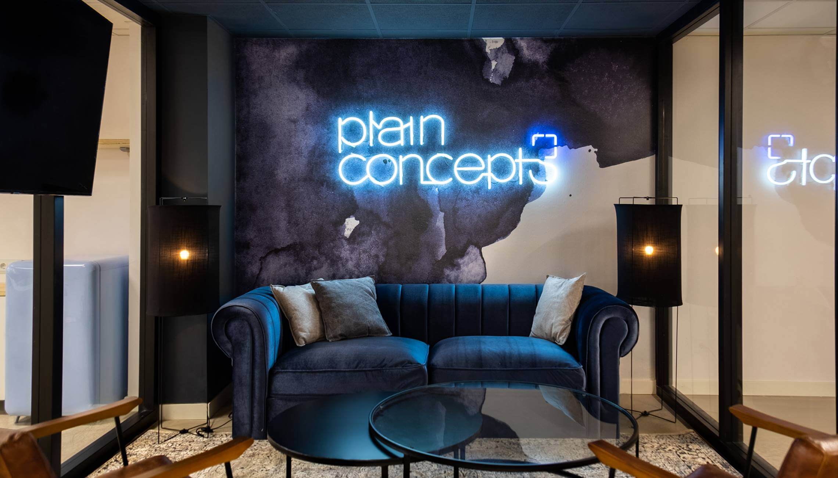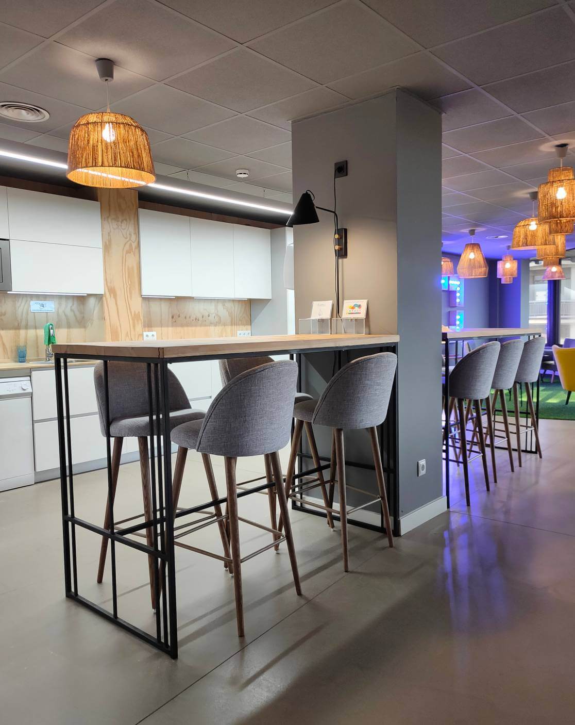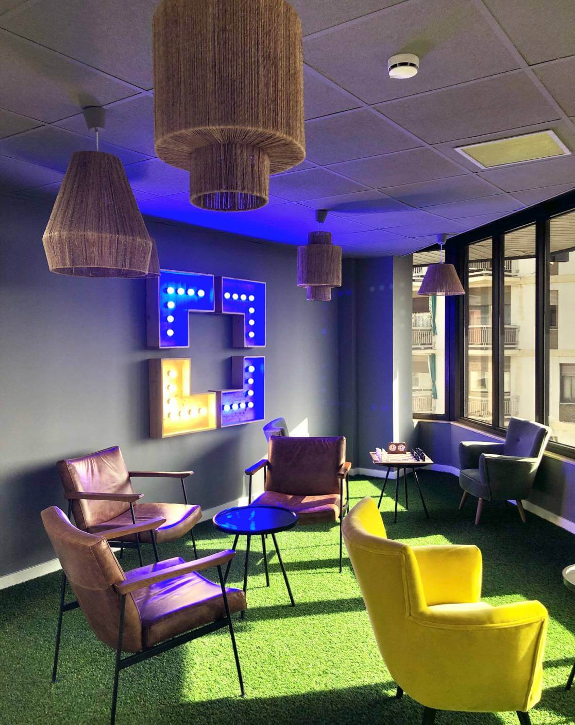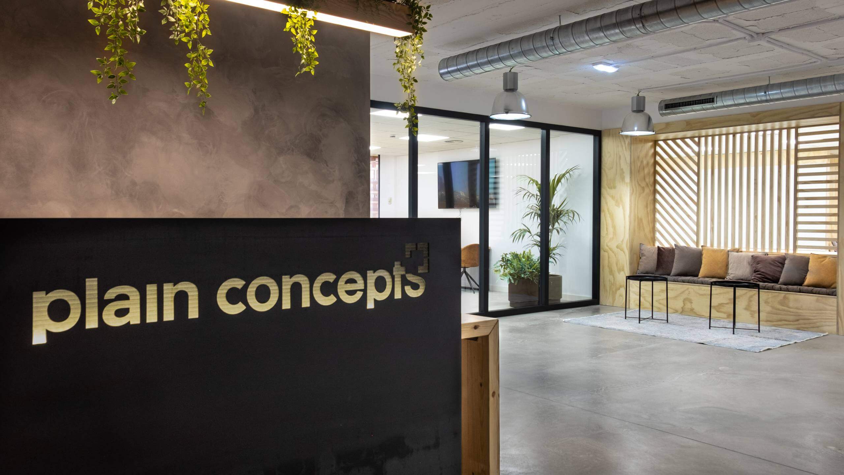
Plain concepts
Interior design and decoration project carried out for Plain Concepts' Barcelona offices in 2019.
A renovation that represents the identity of the technological company.
After years of working in the same building but on different floors, they had the opportunity to unify all employees on one floor. We needed to ensure that each team had its own designated work area, so we created «blocks» of wood to divide the different zones, which became meeting rooms on the interior. We also utilized the structure on the outside of the blocks to create another area with benches for small gatherings or relaxation. For larger meetings, we installed two glass-enclosed rooms with a wooden and iron table. Additionally, we included a large training room and an office equipped with all the necessary amenities for relaxation and downtime.
We divided the executive office into two areas: one for work and another for more relaxed meetings. The main materials used were pine and polished concrete for the floors. Lighting was both general and zoned, with standout typography using neon lights.

