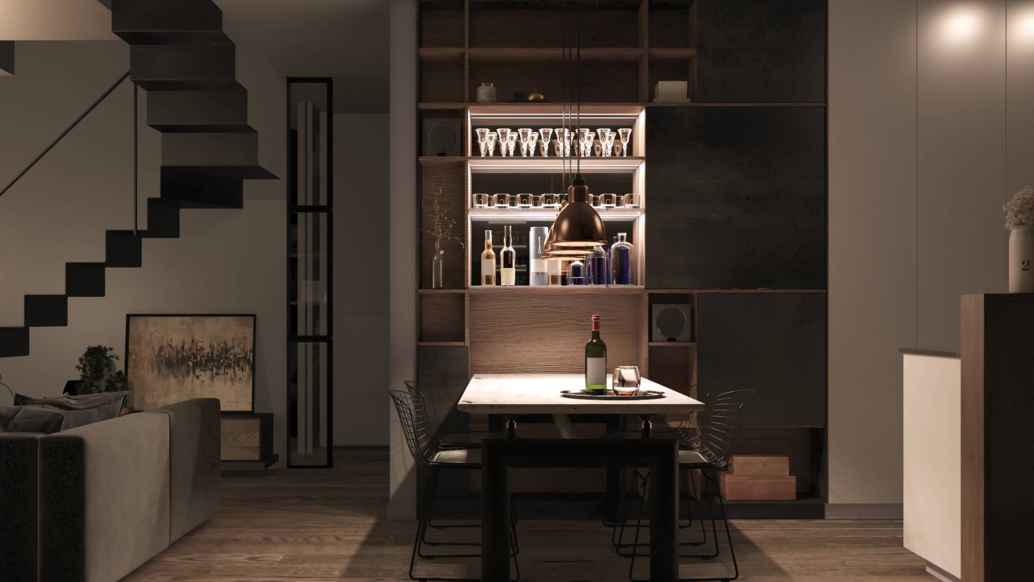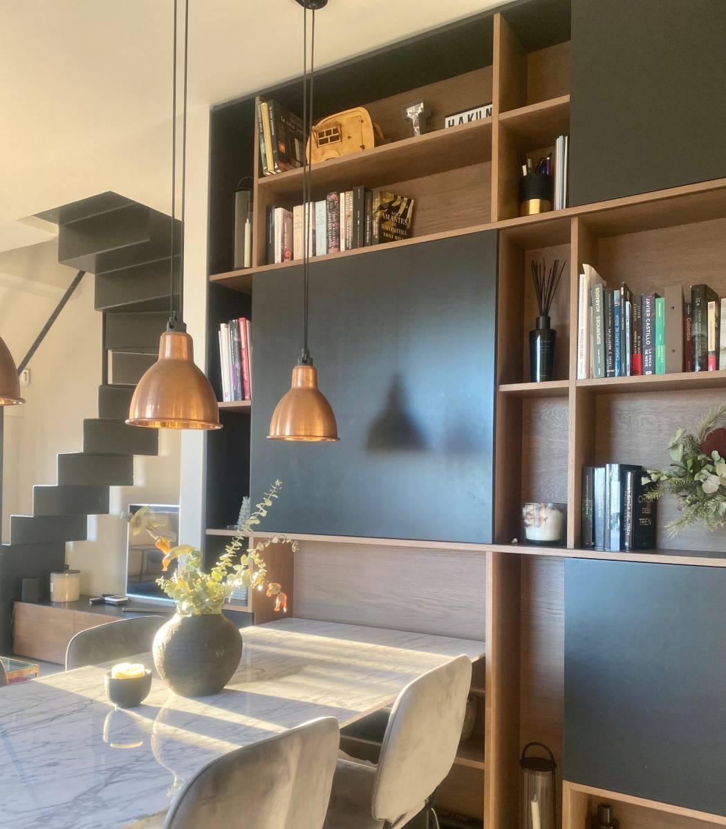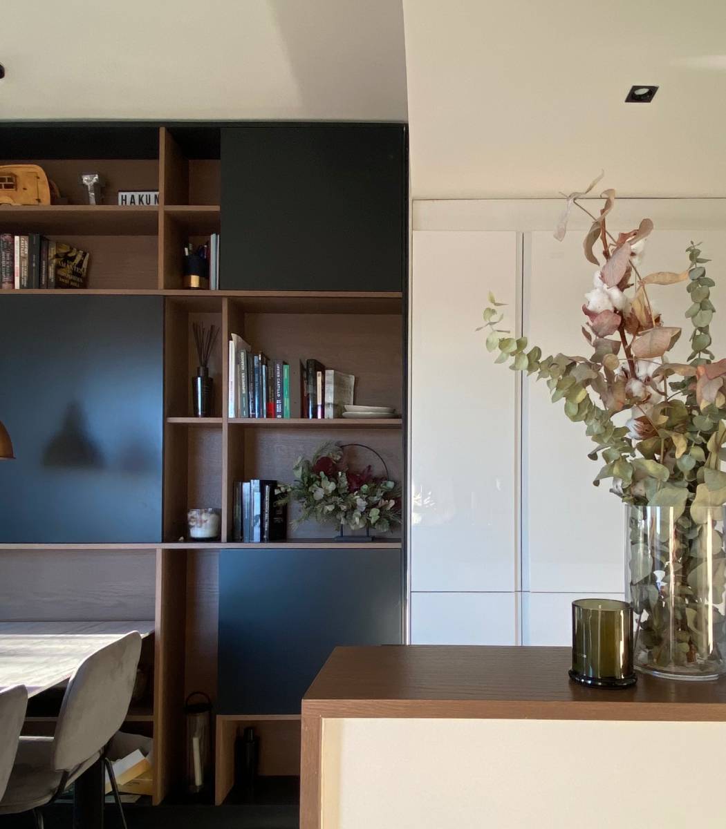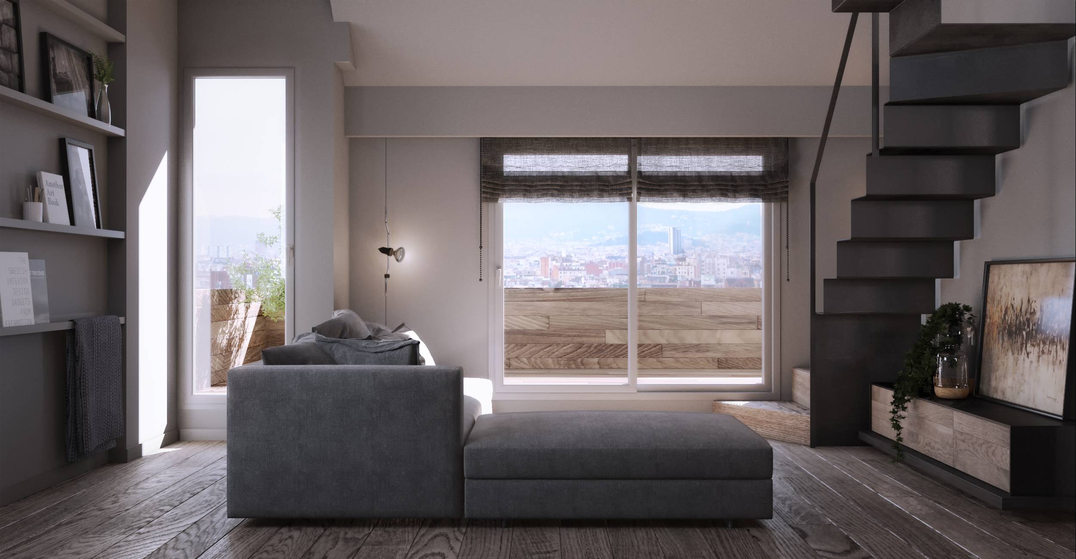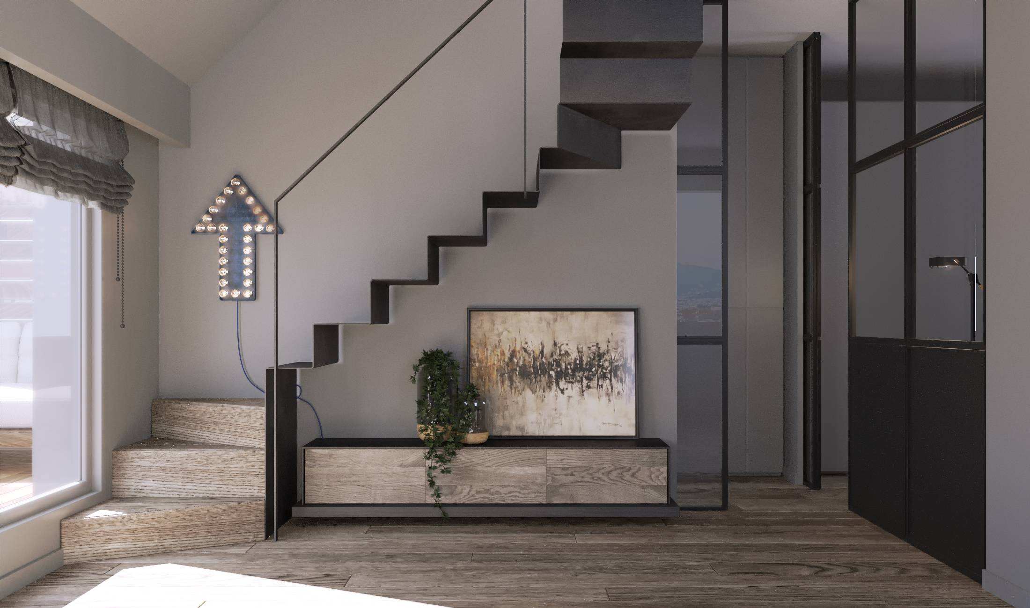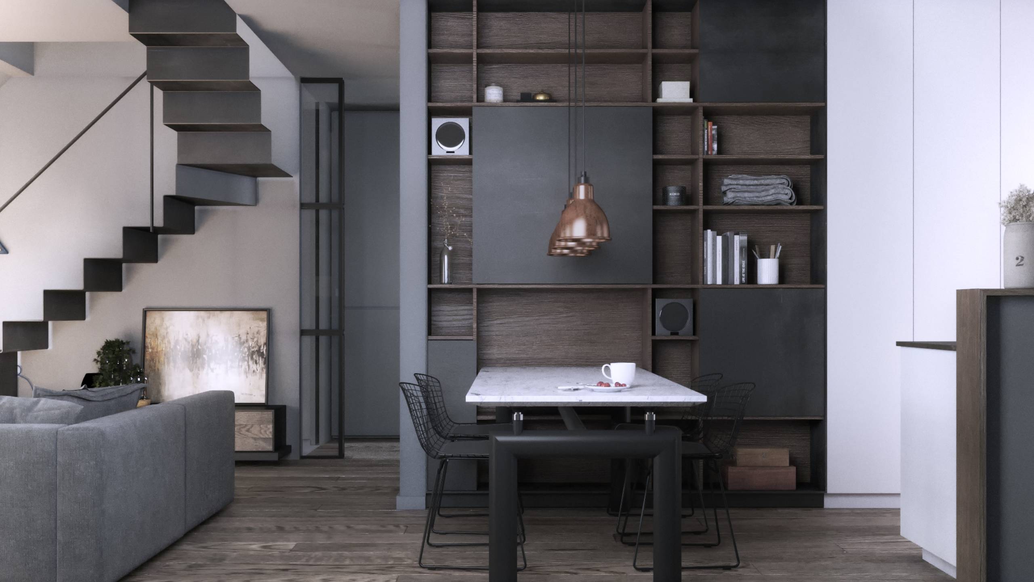
Dúplex in Gracia
Design, renovation, and decoration project of a duplex in Gracia (Barcelona) in 2017.
A project that reflects the elegance and avant-garde of the Barcelona neighborhood
Design, renovation, and decoration project of a 70m2 duplex distributed over a ground floor of 50m2 with an open kitchen, living-dining room, a single bedroom, and a bathroom, and an upper floor of 20m2 where the master bedroom with dressing room and bathroom is located.
The idea of the project was to make the most of every space in the house, both on the lower and upper floors. We aimed for a style with an industrial touch but at the same time warm, fresh, and timeless, combining shades of gray, black, and white with natural materials such as iron, glass, marble, and wood. Custom-made furniture was adapted to the space to optimize it to the fullest.
